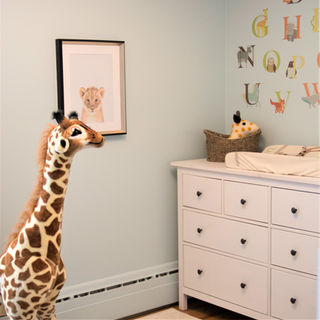top of page
Charlottetown Renovation Project
After purchasing this 1950's home my clients wanted a new floor plan to include an open concept main floor and additional square footage. My design plan included a complete gut job and rebuild on the main floor and updating the second floor. After taking down the main floor walls we added an 800 sq ft addition to the back of the house to accommodate a kids play room, enlarge the kitchen, create a back entry, a powder room and a main floor laundry. No surface went untouched. On the second floor the large long bonus room above the garage was reconfigured as a master bedroom, complete with walk in closet and en-suite luxury bathroom. The entire house was given a new life with all the changes, new furnishings, flooring and windows.
(Click on individual images to enlarge)

bottom of page

























